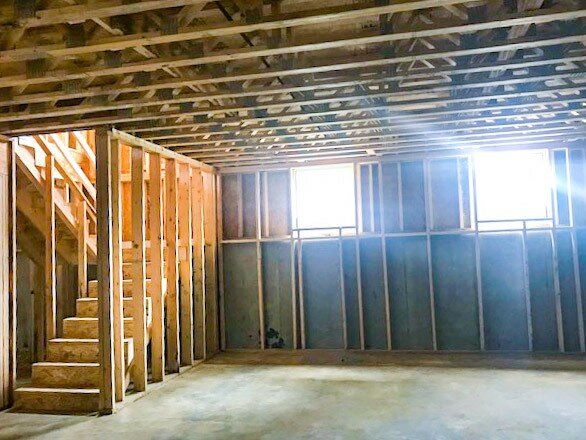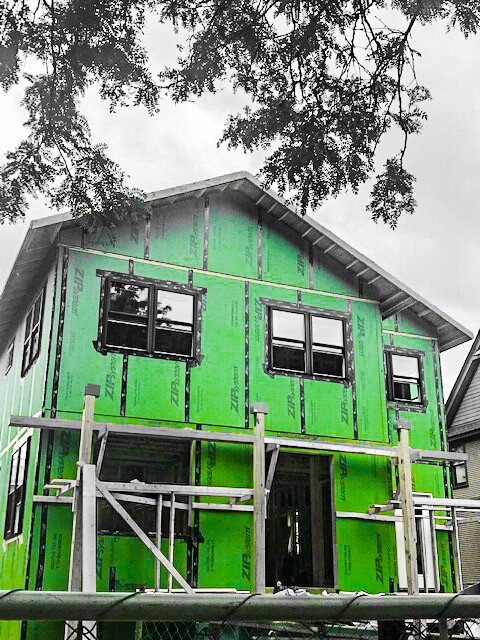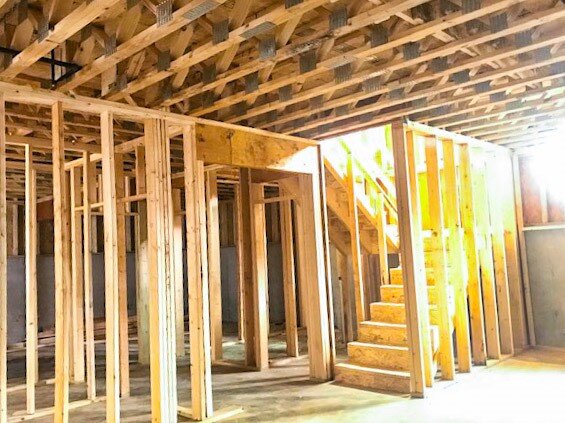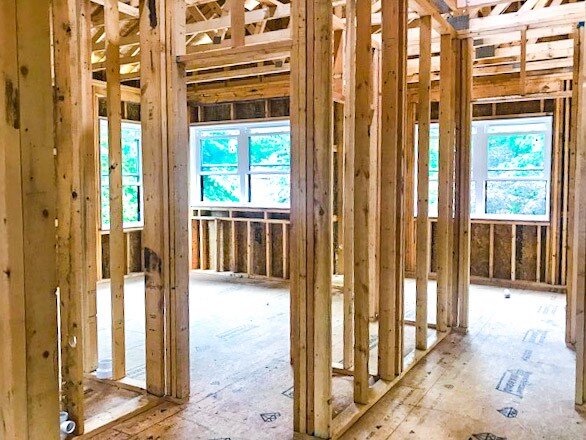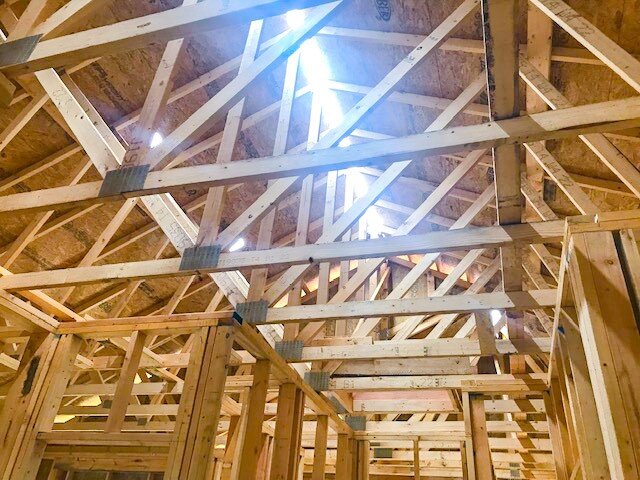Bold Farmhouse Meets Sustainable Design
A farmhouse style home with luxury upgrades… Bold facade unlike any other with an open layout, smart home features and sustainable materials throughout.
HOME DESCRIPTION:
This BrightLeaf home is being built in historic La Grange with a bold farmhouse facade. You will see ‘Inside the Walls’ when you visit this home. The scientific approach taken to building this new construction home includes the most sustainable, healthy materials and technology, which creates a long-lasting, more comfortable and beautiful home that improves the quality of life and health of those who live in them.
Upon completion, the home will feature luxury finishes, a fabulous open layout, and a work out room above the garage. This home will also feature water saving fixtures, highly efficient windows and doors, radon venting, and basement waterproofing. The Bold Farmhouse Meets Sustainable Design will also have a 10 panel solar array installed.
Consistent indoor temperatures, room to room and even from one floor to another. Better indoor air quality with high levels of air filtration and building materials without harmful chemicals. Extremely low utility bills with a high-efficiency heating, ventilation, and cooling system. Bright, dry, and comfortable basements that you’ll actually want to hang out in.
SIZE: 3100 square feet above ground; 4,700 square feet total living space
PROJECT TYPE: Single Family – New Construction
CERTIFICATIONS:
DOE Zero Energy Ready Home (Pending)
ENERGY STAR for Homes (Pending)
HERS Rating (Pending)
BUILDER:
BrightLeaf Homes
15 Spinning Wheel Rd., Ste. 124, Hinsdale, IL 60521
630-474-5323
www.mybrightleafhome.com
WEBSITES:
Project Website: https://www.mybrightleafhome.com/
Instagram: instagram.com/brightleafhomes/
Facebook: facebook.com/brightleafhomesllc/
Twitter: twitter.com/brightleafhomes
Pinterest: pinterest.com/brightleafhomes/
Youtube: youtube.com/channel/UCHzW9s6soa4sXggxo457rJA?view_as=subscriber


