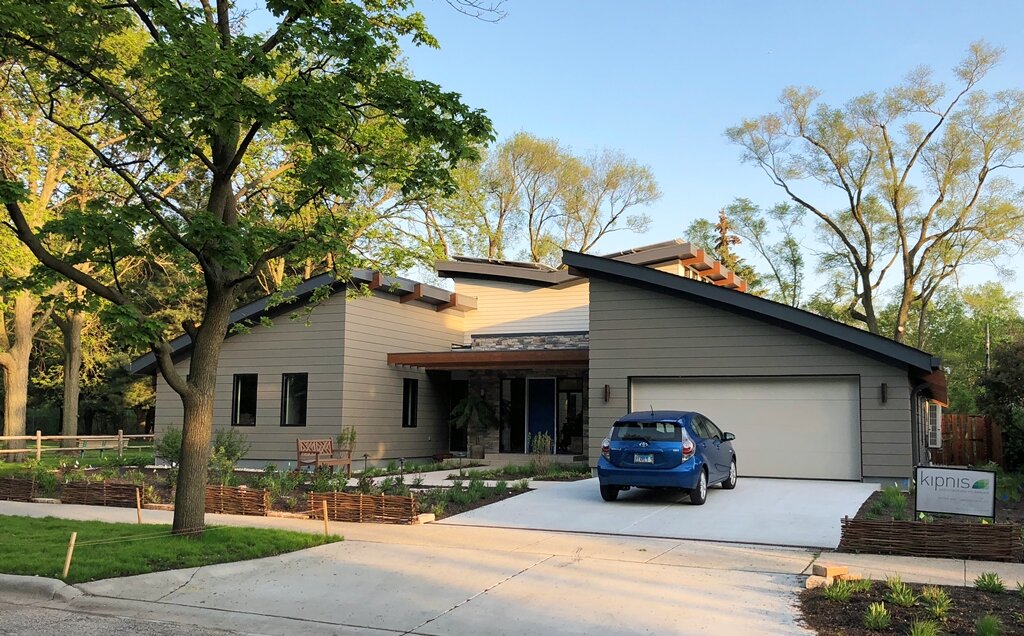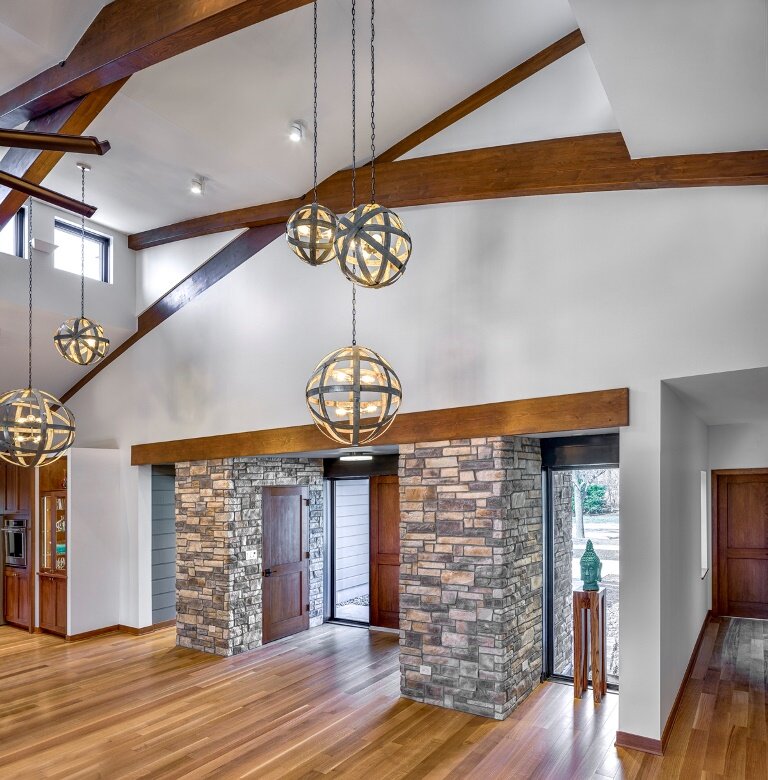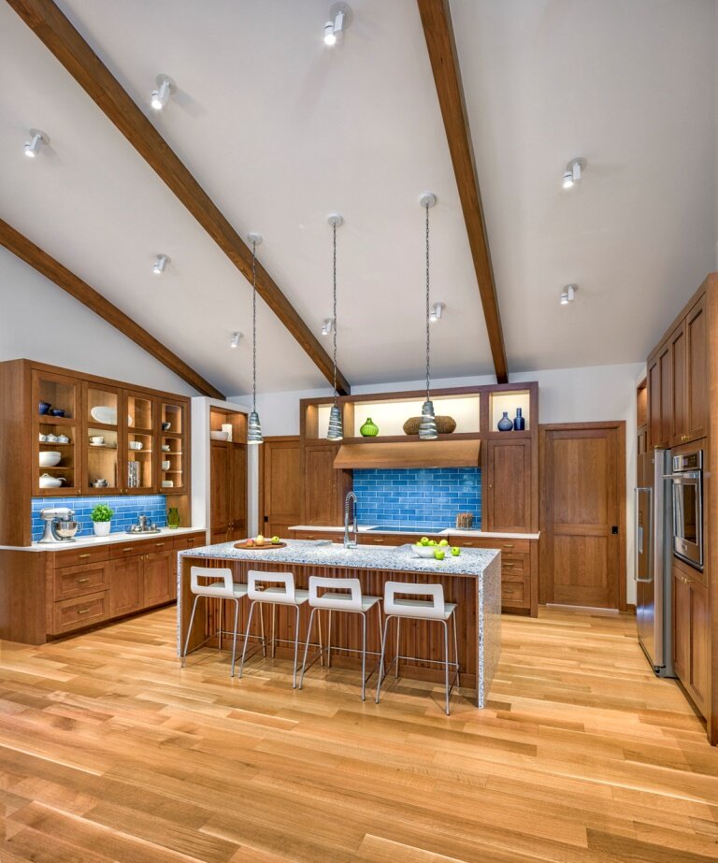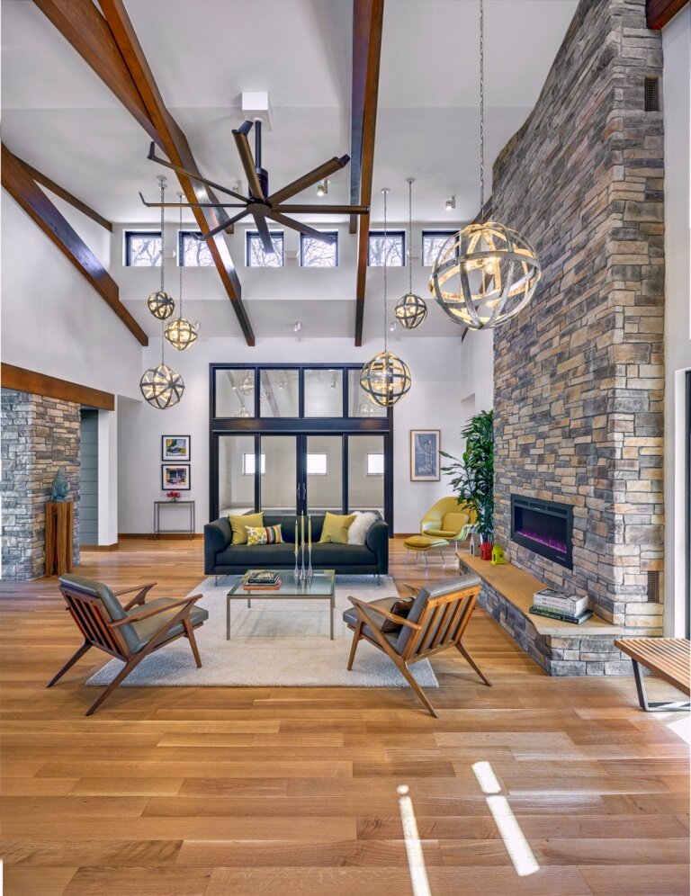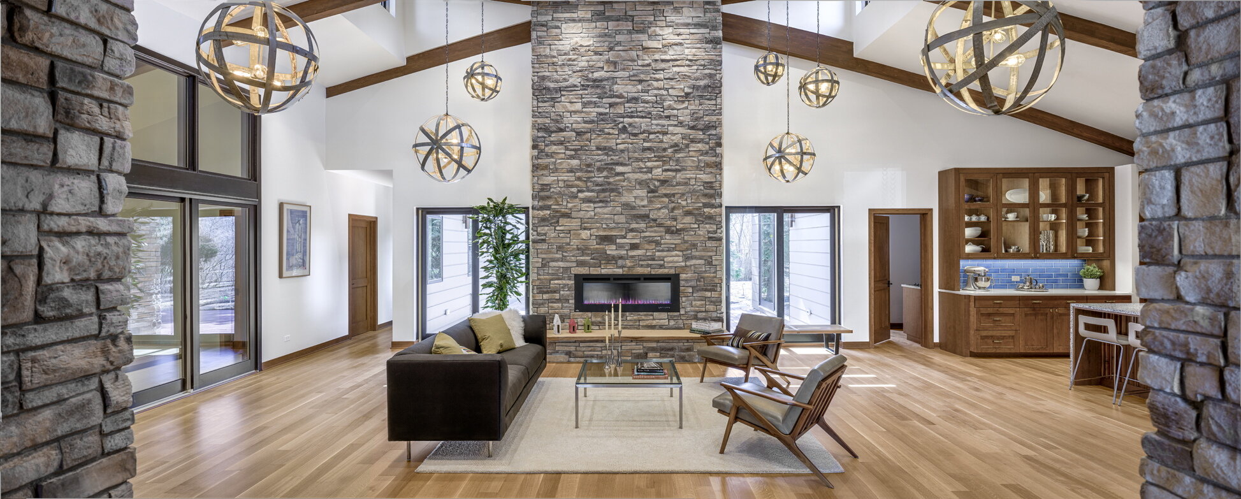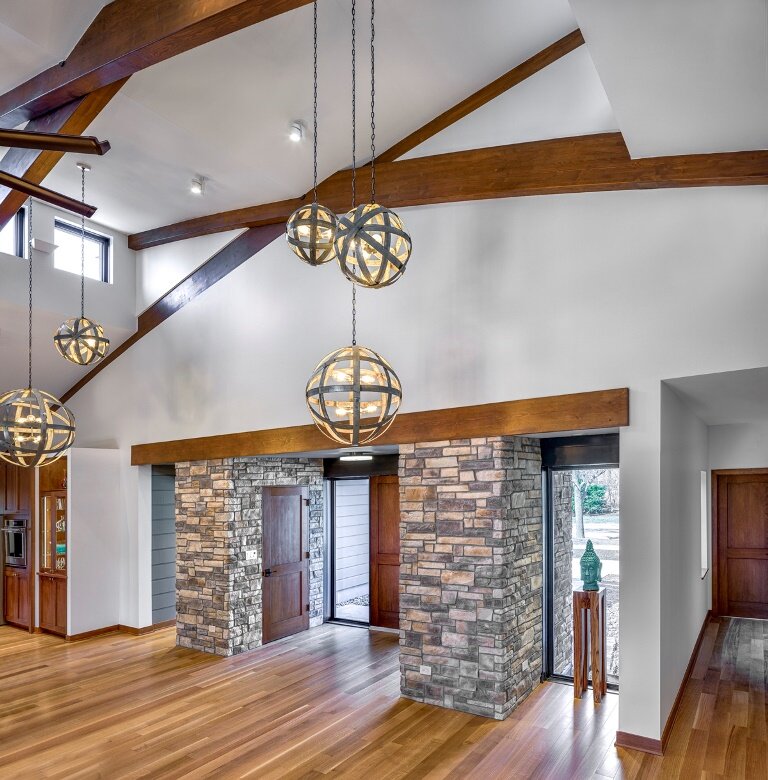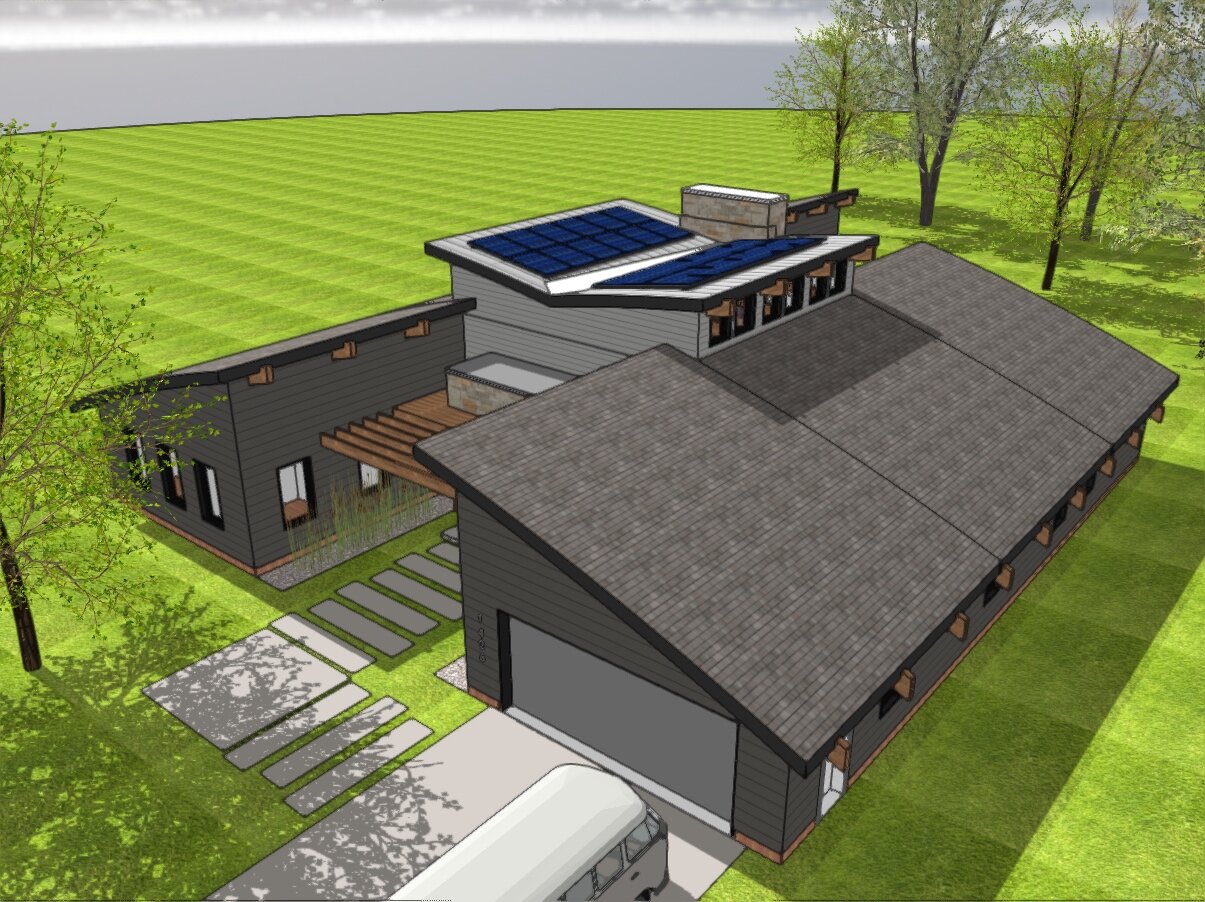Evanston’s First LEED Home
This all electric home (without a natural gas connection) integrates natural ventilation and daylighting, best practice mechanicals and amazing architecture, inside and out!
HOME DESCRIPTION:
The concept for this home was to create one level living in this spectacular modern home that combines technical efficiency with dramatic architecture – ‘High Design/Low Carbon™’! The structural system utilizes exposed, curved glulams that intersect in the main space to form an amazing, high ceiling that culminates with a series of remote controlled clerestory awning windows. These provide great natural daylighting as well as natural ventilation. The floor plan is laid out in an ‘H’ shape, with the entry down the middle of the ‘H’. The back of the house forms a trellised courtyard for entertaining. The half barrel roof forms line the outer edge of the ‘H’ shape.
The home was designed without a natural gas connection as a way of disengaging from fracked natural gas use. Electric minis-split HVAC units are used in the home, combined with ERV air intake systems. The cooktop is an induction system, and the water heater and dryer are hybrid electric systems. A 7.2 kW solar photovoltaic array is set on the top of the curved butterfly roof. The perimeter wall insulation system is comprised of 2″ of low Global Warming Potential insulation on the outside of the 2×6 wall system. The wall cavity is filled with a net and blow cellulose insulation. The siding is a combination of cement fiberboard siding and siding made from waste fly ash, a waste product of the coal industry. Inside the garage are two charging station locations for electric cars. Many of the materials are from recycled materials, local materials and non-toxic materials. From the energy modeling done on the house, the predicted Energy Use Intensity from the Architecture 2030 Commitment is 13, a 74% reduction from the baseline of 49.5 kBtu/s.f./yr.
CERTIFICATONS:
LEED for Homes (Pending LEED Platinum)
HERS Rating (Pending)
DESIGNER/ARCHITECT:
Kipnis Architecture + Planning
1642 Payne St, Evanston, IL
847-864-9650
www.kipnisarch.com
Kipnis Architecture + Planning is recognized as one of Chicago’s premier award winning, sustainable architectural practices – ‘High Design/Low Carbon™’
ENERGY RATER/GREEN RATER:
Eco Achievers
1647 W Fulton St, Chicago, IL 60612
708-848-4980
www.ecoachievers.com
EcoAchievers provides consulting, energy rating, and third-party verification services to help deliver sustainable, high-performance homes. Experience with Energy Star, LEED, NGBS, and GreenStar programs.
WEBSITES:
Facebook: www.facebook.com/Kipnis-Architecture-Planning-Evanston-Chicago-168326469897745/
Houzz: www.houzz.com/pro/kipnisarch/kipnis-architecture-planning


