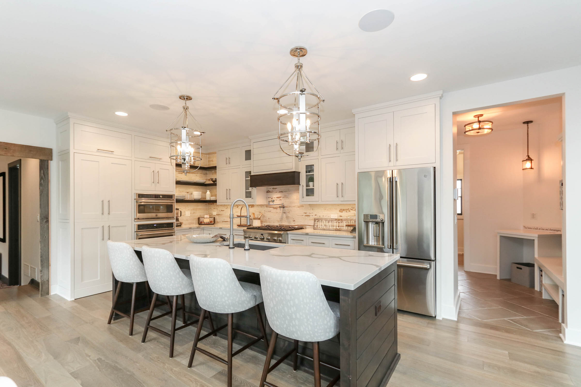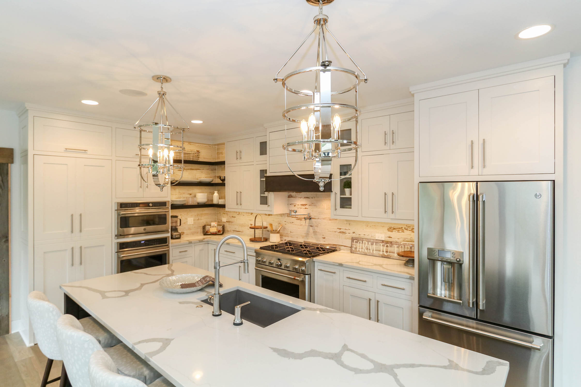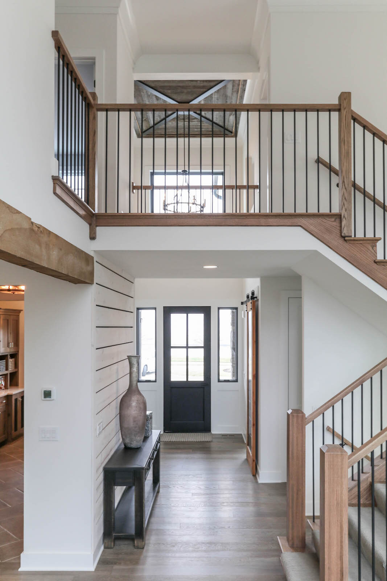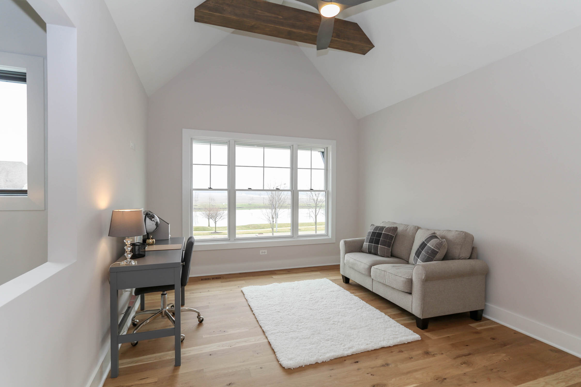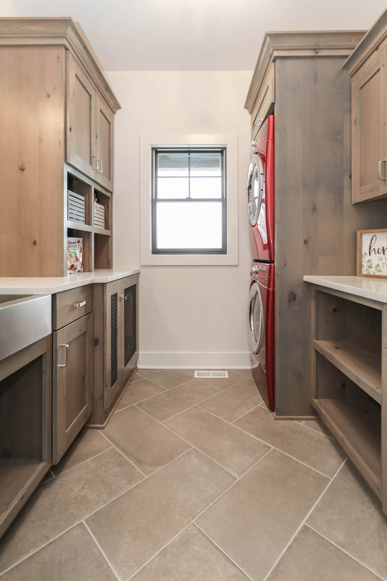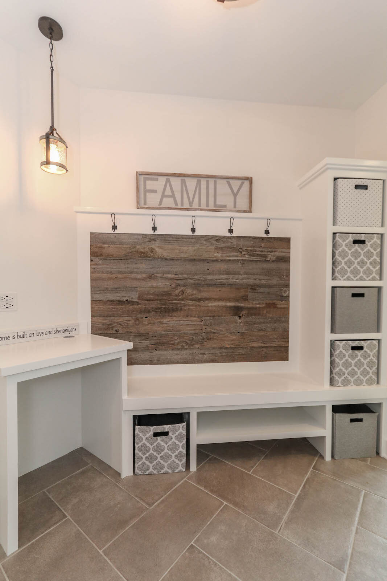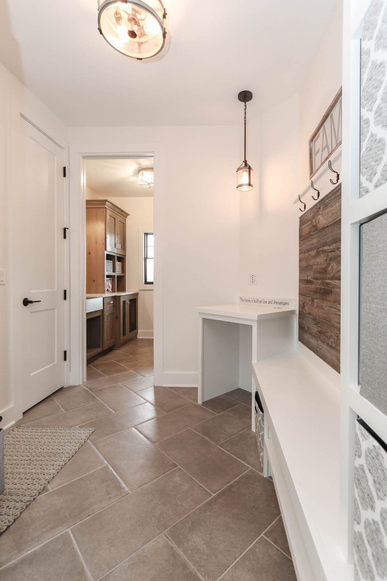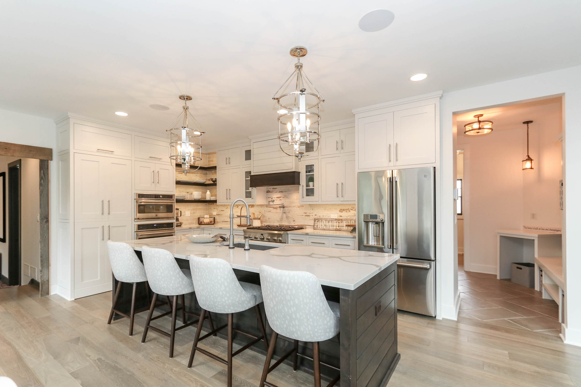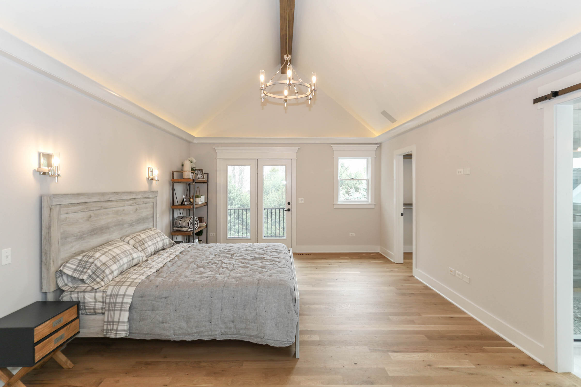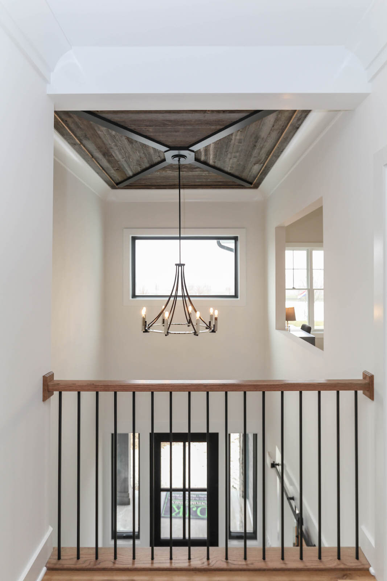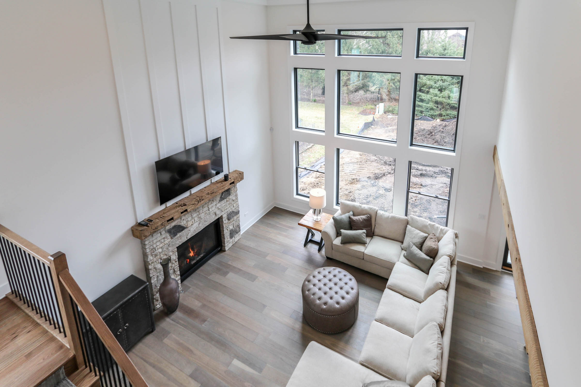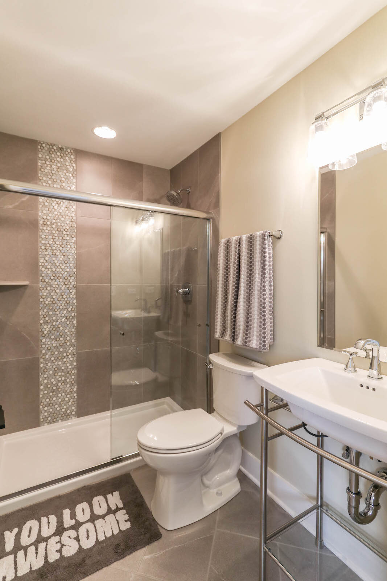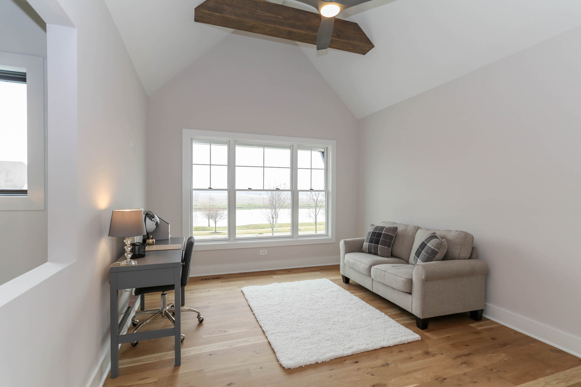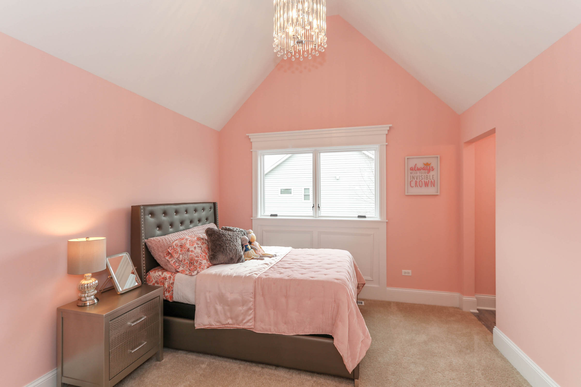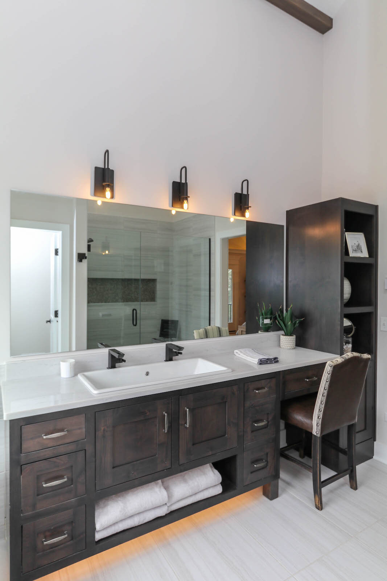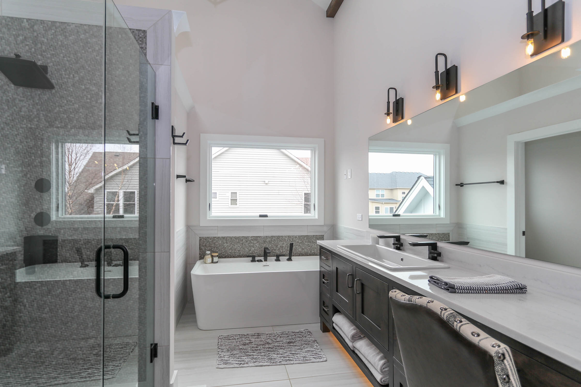Parker IV Eco-Smart Home
The vision behind this new model home was to showcase a new home design that pushes the limits of home building to prove that an ultra sustainable, healthy, and efficient living environment is possible in an aesthetically appealing and practical home.
HOME DESCRIPTION:
This new Parker IV Eco-Smart Home by DJK Custom Homes delivers a one of kind design that blends the ever so popular Modern Farm House design with twist of industrial elements through the inclusion of steel and reclaimed wood. This luxurious new custom home proves that design does not have to be sacrificed in a new home to achieve an Ultra Sustainable, Healthy, and Efficient lifestyle. This home also includes the latest smart home technology from the industry’s leading brands. From windows and building materials, to smart home thermostats, faucets, and more, this home showcases the peace of mind a new Eco-Smart Home should deliver with high energy savings and promoting a healthier lifestyle at home with the best indoor air quality.
Key Eco-Smart features to look forward to seeing in this new high performance DJK home include: 3.66 Kw Solar Array connected to grid including 12 solar panels with micro inverters and monitoring system, ENERGY STAR Rated Appliances, many reclaimed wood details, LED light fixtures throughout the home, solar powered skylights and suntunnels, low-e windows, low flow plumbing fixtures, No VOC paints and stains, ERV system, air cleaning gypsum drywall, direct vent fireplaces, smart home thermostats, recycled fiber carpets, and much more!
Outside pavers are installed at the front walkway and back patio for a more permeable surface surrounding the home to reduce run off. The exterior landscape was also designed to reduce the use of irrigation with native drought tolerant and disease resistant grass and native drought tolerant plants. Rain chains were also installed at different areas on the home for rainwater collection thru a downspout system that diverts the rainwater to be collected in a rain barrel for future use. A butterfly garden is also installed on site. This home has received ENERGY STAR, EPA Indoor AirPlus, and DOE Zero Energy Ready certifications.
SIZE: 3,542 square feet
PROJECT TYPE: Single Family- New Construction
CERTIFICATIONS:
DOE Zero Energy Ready Home (Achieved)
ENERGY STAR for Homes (Achieved)
HERS Rating (Achieved)
EPA Indoor AirPlus (Achieved)
BUILDER:
DJK Custom Homes
26108 Stewart Ridge Drive, Plainfield, IL 60565
630-369-1953
https://www.djkhomes.com/
DJK Custom Homes is more than just a homebuilder. They are committed to building homes that are not only beautiful, but are healthy and energy efficient as well.


