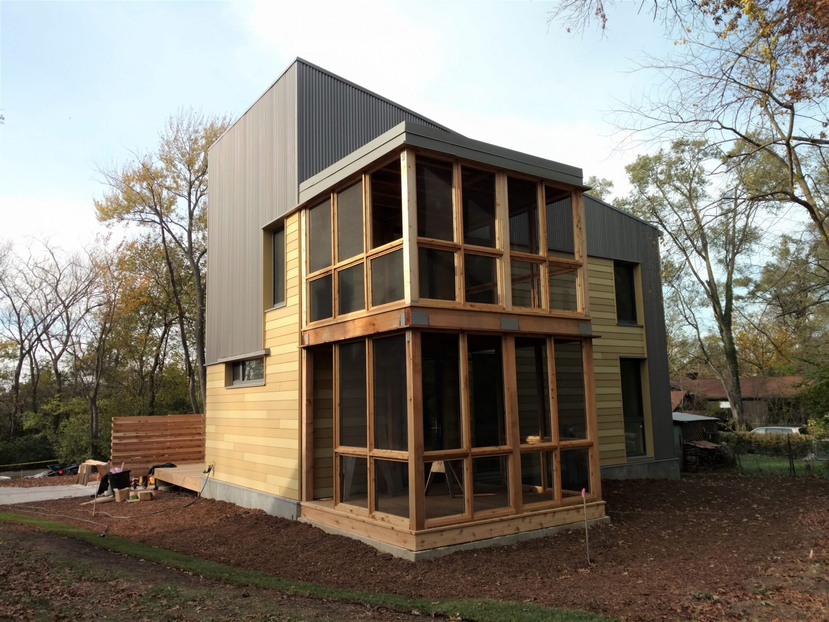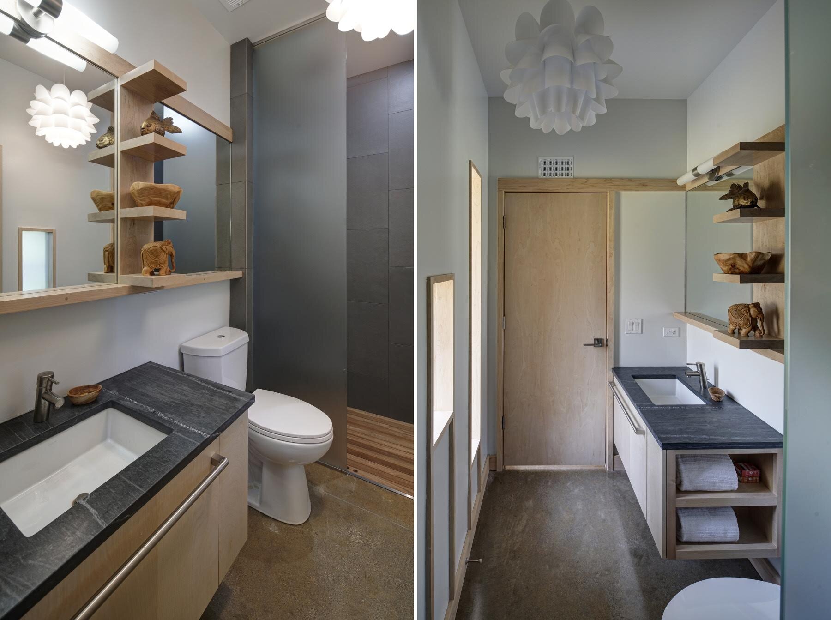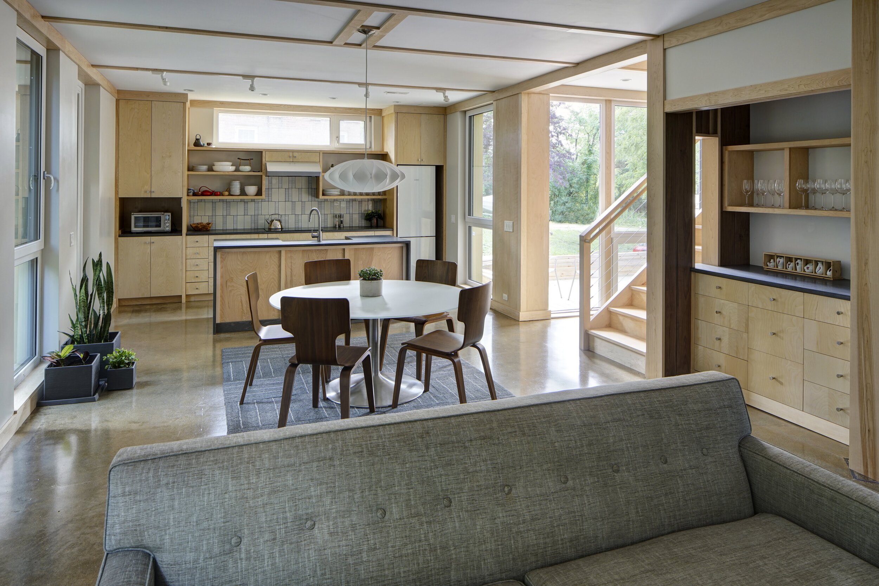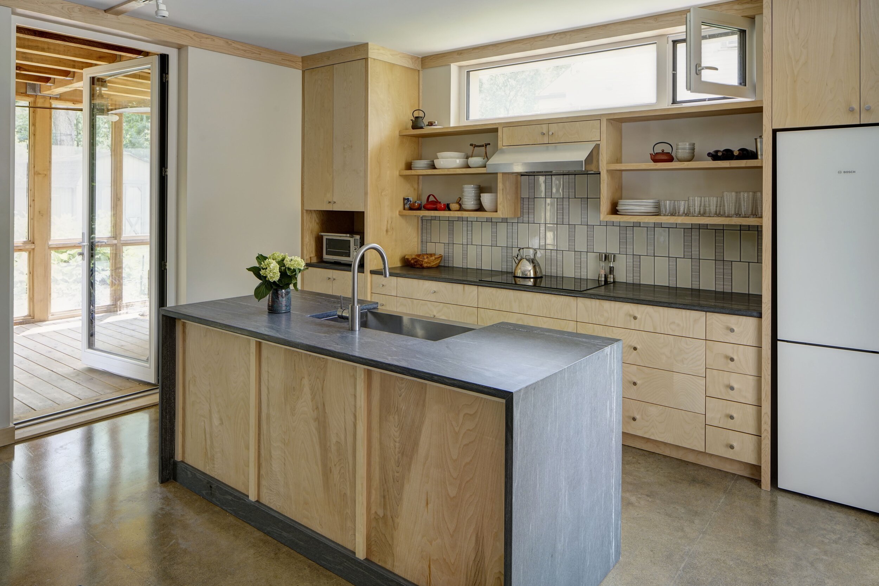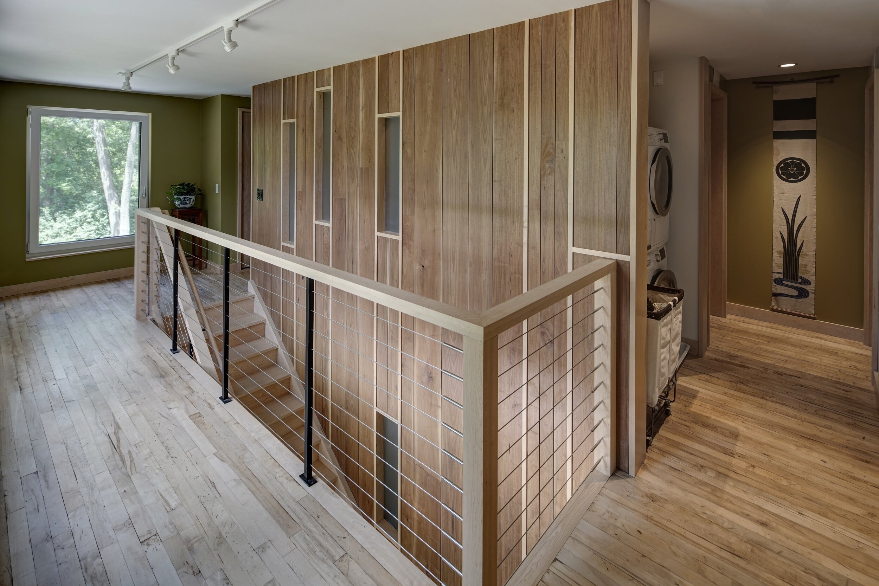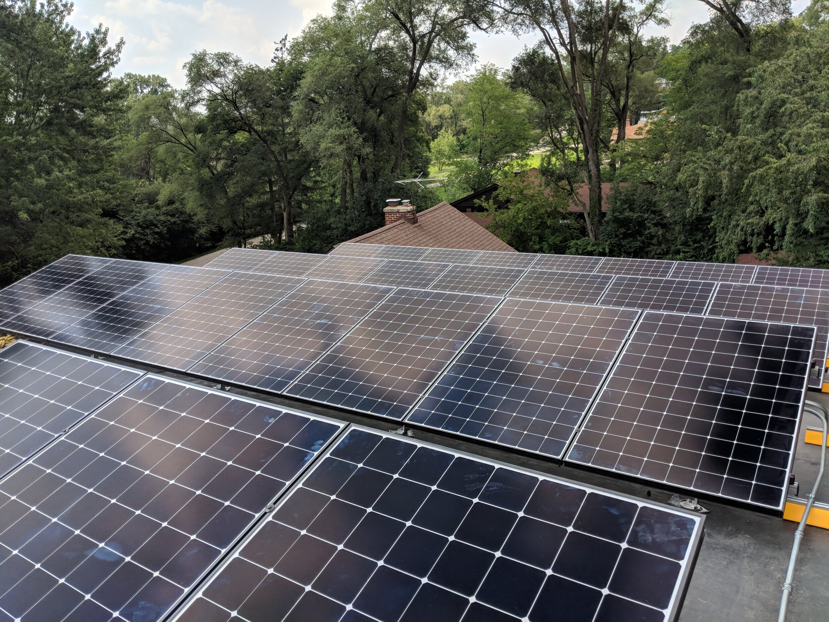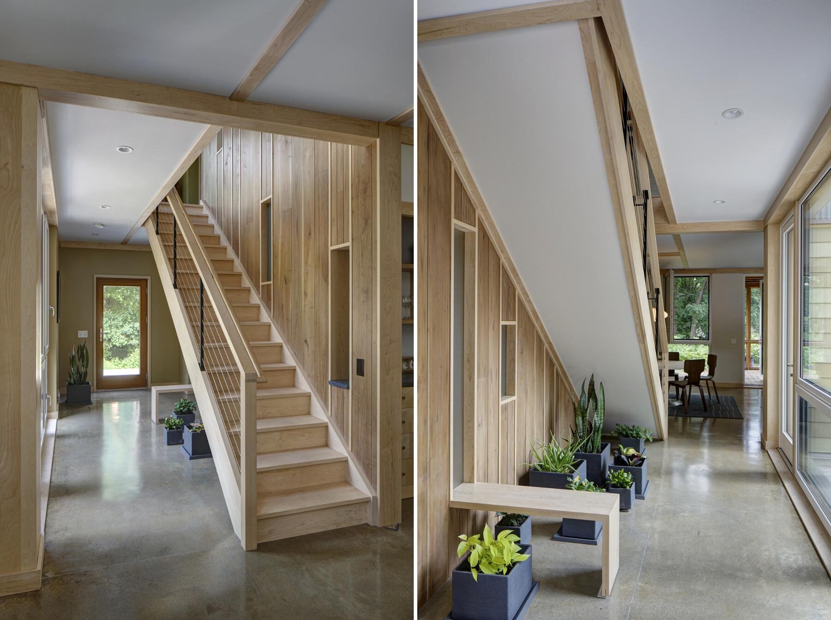Acorn Glade Passive House
This modern house provides a serene environment on a rare secluded lot in Downers Grove.
HOME DESCRIPTION:
This 1,800 s.f. Passive House is designed to harmonize with its peaceful, wooded site. The interior is organized around a large south opening to a courtyard-like patio space; as a backdrop to this opening is a wall featuring walnut from trees harvested on site.
As a Passive House, it uses about a tenth the heating energy of a built-to-code home. As a Source Zero house, monitored results show it uses 86% less energy overall including all household energy use and electric car charging. Indoor air quality and occupant health are a primary objective as well, so no-added-formaldehyde panel materials, no-VOC, non-toxic paints, and Greenguard certified sealants, caulks, and adhesives were used along with a continuous demand-controlled ventilation system to provide superior air quality. This house is the winner in two categories of the 2019 PHIUS Passive House Projects Competition: Single Family and Source Zero.
CERTIFICATIONS:
Passive House (PHIUS+2018)
Passive House (Source Zero)
DOE Zero Energy Ready Home
DESIGNER/ARCHITECT:
Tom Bassett Dilley Architects
216 Harrison, Oak Park, IL
708-434-0381
tbdarchitects.com
BUILDER:
Evolutionary Home Builders
25 N River Lane, Geneva, IL 60134
630-485-1818
www.evolutionaryhomebuilders.com
WEBSITES:
Project Website: https://tbdarchitects.com/newbuildings/acorn-glade-passive-house/
Facebook: https://www.facebook.com/Tom-Bassett-Dilley-Architects-Ltd-134758966588661/


