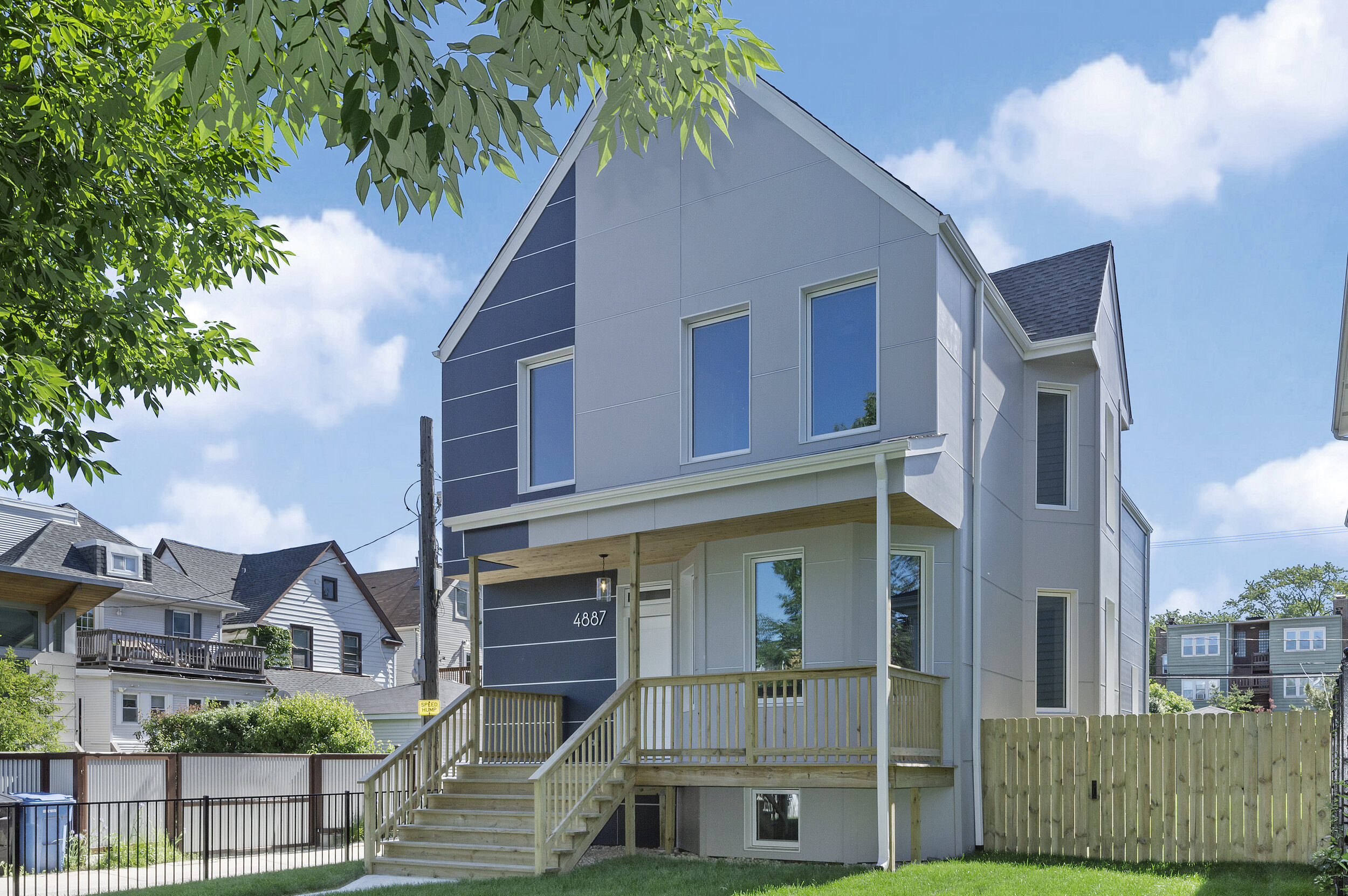Chicago’s First Speculative PHIUS Renovation
This project is currently on track (already pre-certified) to be the first renovated PHIUS+ development in Chicago, Illinois.
HOME DESCRIPTION:
The owner of the home has a passion for green building. He acquired this property with the express goal of it serving as a proof of concept showcasing the viability of transforming existing, vintage Chicago home inventory into efficient, healthy living environments. As a certified Passive House project, this home comprises of a set of science-based design principles that lead to rigorous levels of energy efficiency, improved indoor environment, and enhanced thermal comfort.
This is accomplished through a number of green design features. There is continuous insulation and air barrier throughout its entire envelope with limited thermal bridging. The home consists of extremely airtight construction of the building envelope that mitigates infiltration (and exfiltration) of outside air and heat loss, high performance triple paned windows and increased insulation levels at the foundation, below grade walls, above grade walls, and roof, and balanced continuous exhaust and ventilation that utilizes heat and moisture recovery. There is a high efficiency heating and cooling system with multi-zone controllability that delivers and provides space conditions at a low energy impact. There are ENERGY STAR appliances, 100% LED lighting design, and a solar photovoltaic array that offsets a large portion of the on-site energy use of the residence making this home 100% electric building.
CERTIFICATIONS:
PHIUS Pre-Certified
PHIUS + Building Standard (Pending)
HERS Rating (Pending)
Energy Star for Homes (Pending)
DOE Zero Energy Ready Home (Pending)
ARCHITECT/DEVELOPMENT TEAM:
HPZS
213 West Institute Place, Suite 502
Chicago, Illinois 60610
312-944 -9600
hpzs.com
DEVELOPMENT TEAM:
SwakeGroup
4553 N Lincoln Ave
Chicago, Illinois 60625
312-423-9124
SwakeGroup.com

