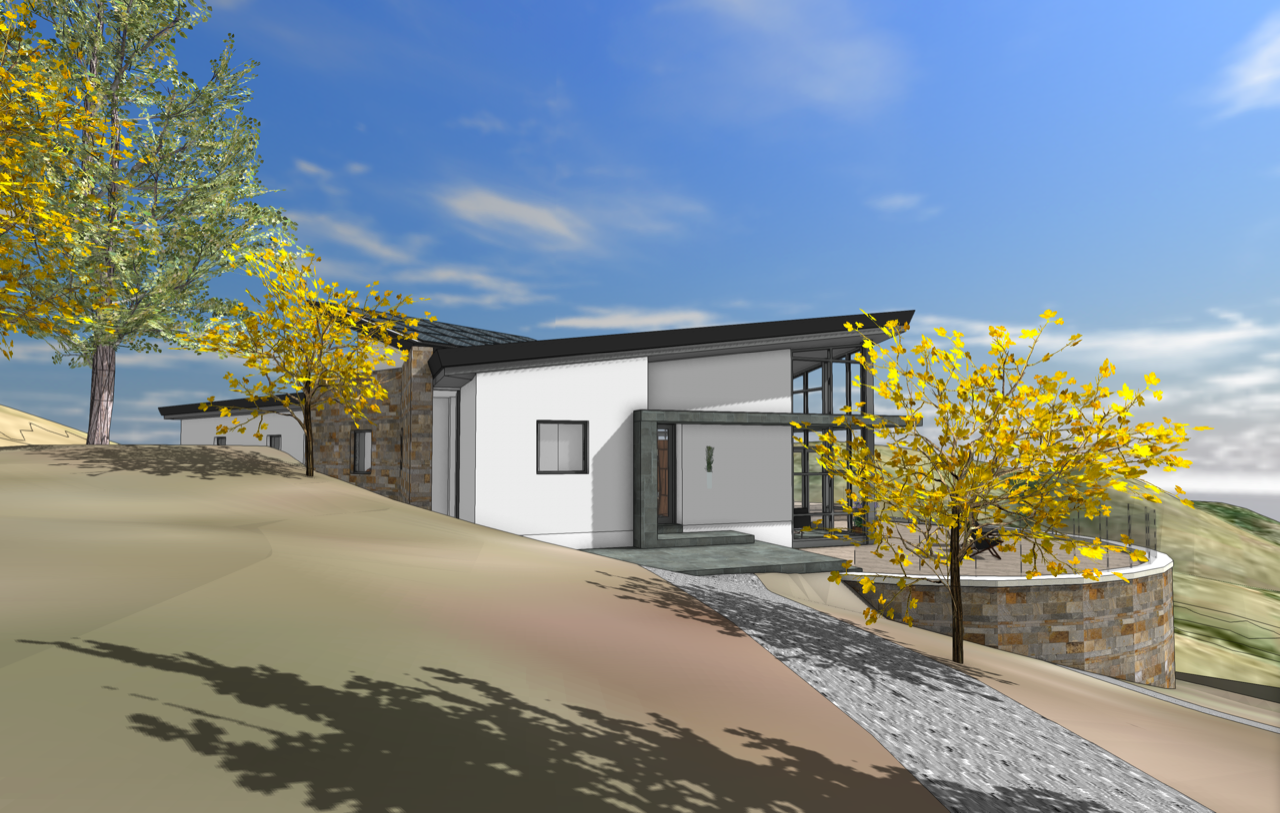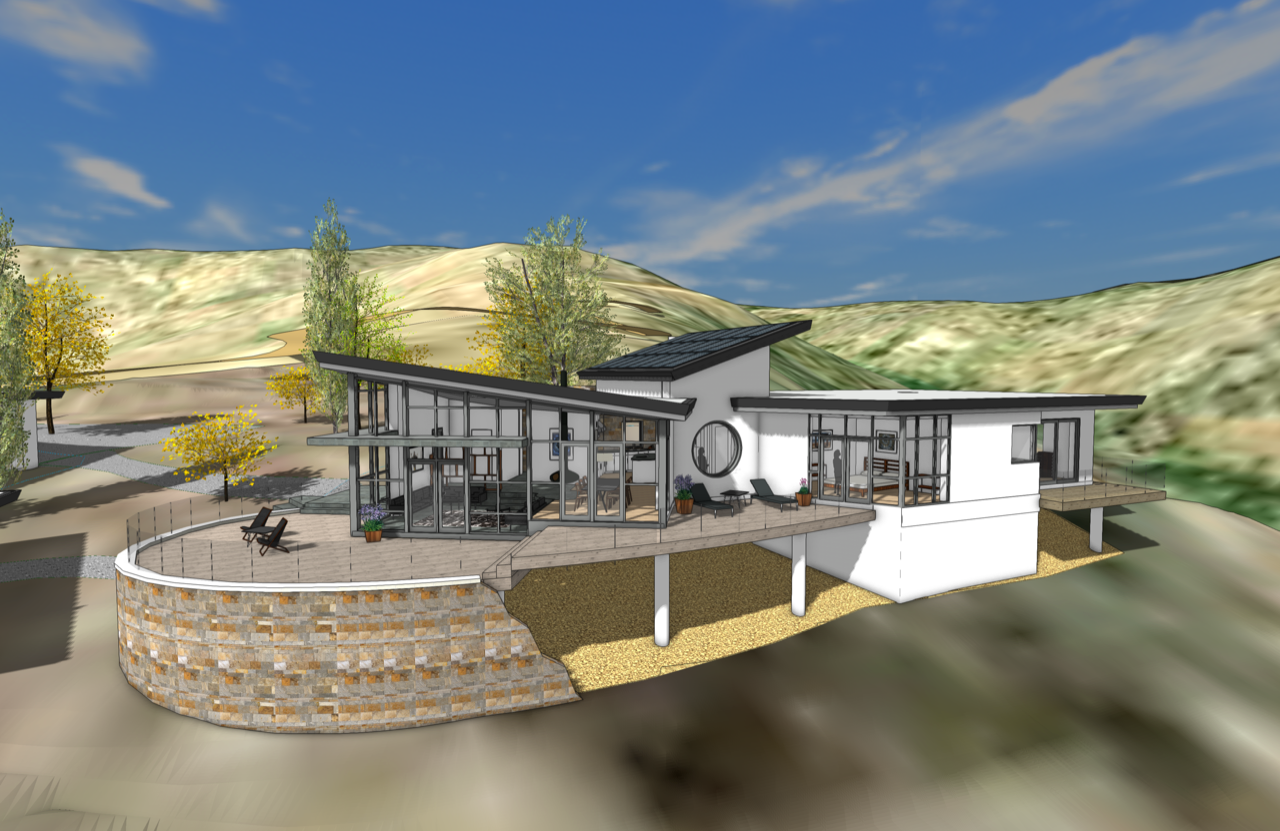Solstice Home
Home Description: This home is a Net Zero design, producing more power than it uses on an annual basis. Given its mountain location and the desire of the client, it is also planned as an off grid home. To stay operational even when the owner isn’t home, a battery array that powers the house gets its power from the large solar PV array, and, when needed, from a propane powered generator.
The modern design is derived from the solstice sunrise angles, the noon sun angle, and the equinox sunrise. Solar noon shines through a circular skylight set at the end of a rotunda. Everyday at noon, the skylight creates a unique parabola of sunlight.
The amazing views down to Boulder and Denver are highlighted by floor to ceiling glass. An integral light shelf shades the summer sun while admitting the lower winter sun for passive solar heating. Additionally, the top of the light shelf redirects daylight deep into the space year round. A dramatically large circular window focuses the morning sun into the kitchen, while operable north facing transoms provide even lighting and natural ventilation when needed. Wrapping the house are two decks to take in the magic views.
Home Square Footage: 2600
Certifications: Planning on obtaining a Zero Energy Ready certification from the DOE, an Energy Star rating from the EPA, and the EPA's Indoor Air Plus certification.
WEBSITES:
https://www.facebook.com/kipnisarchitecture
https://www.instagram.com/kipnisarch/
https://www.linkedin.com/in/nathan-kipnis-faia-b327299/
Architect:
Kipnis Architecture + Planning
1642 Payne Street
Evanston, IL 60201
8478649650



